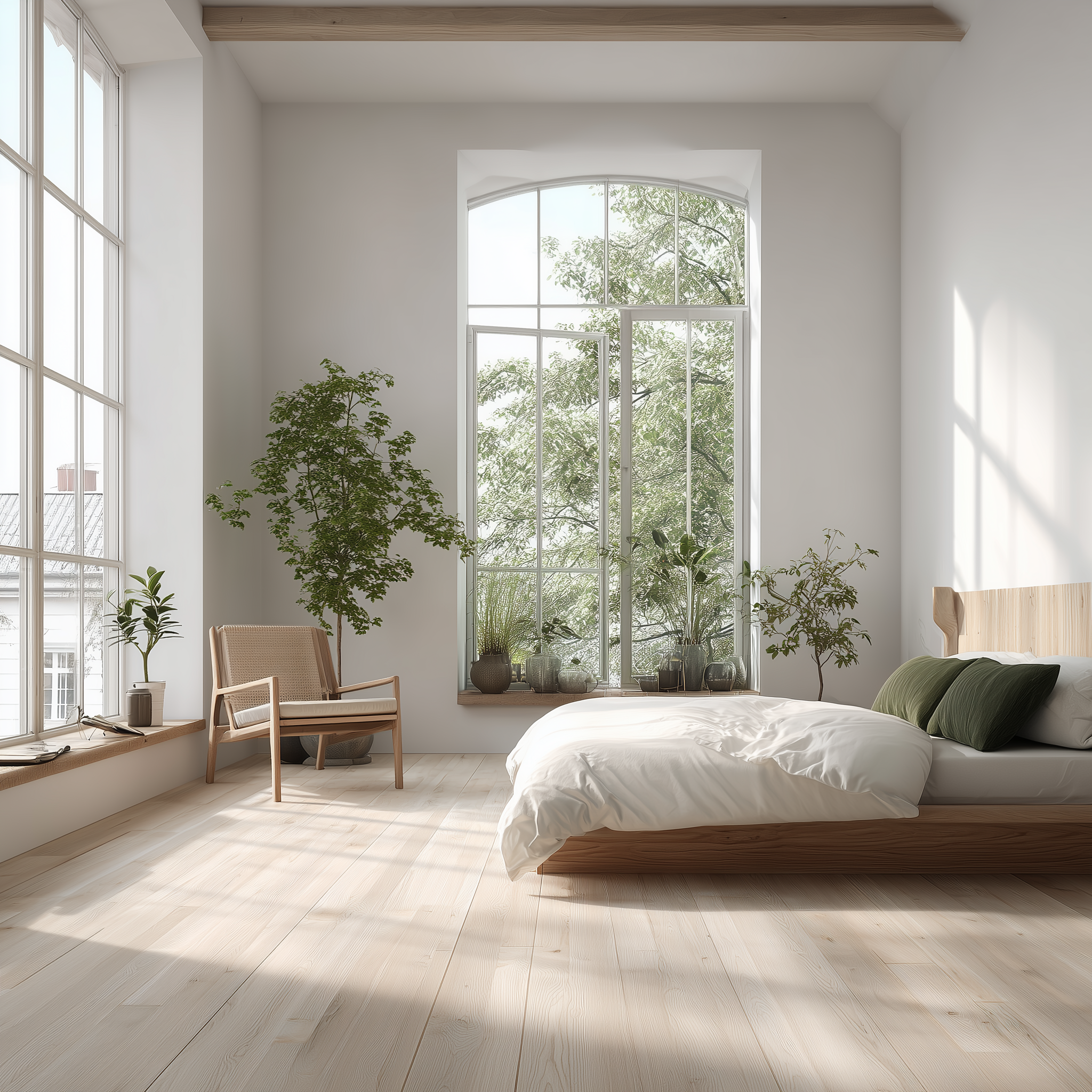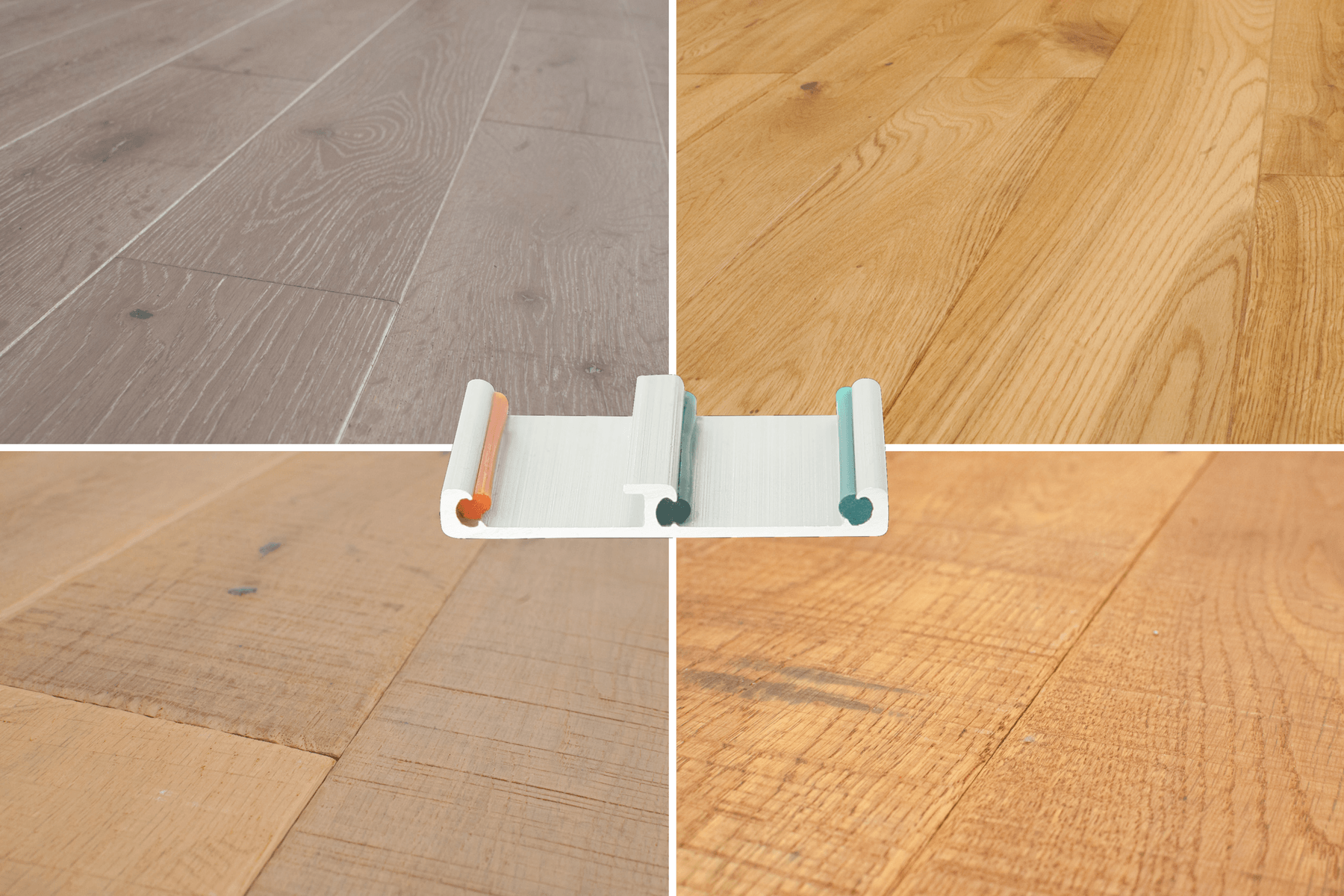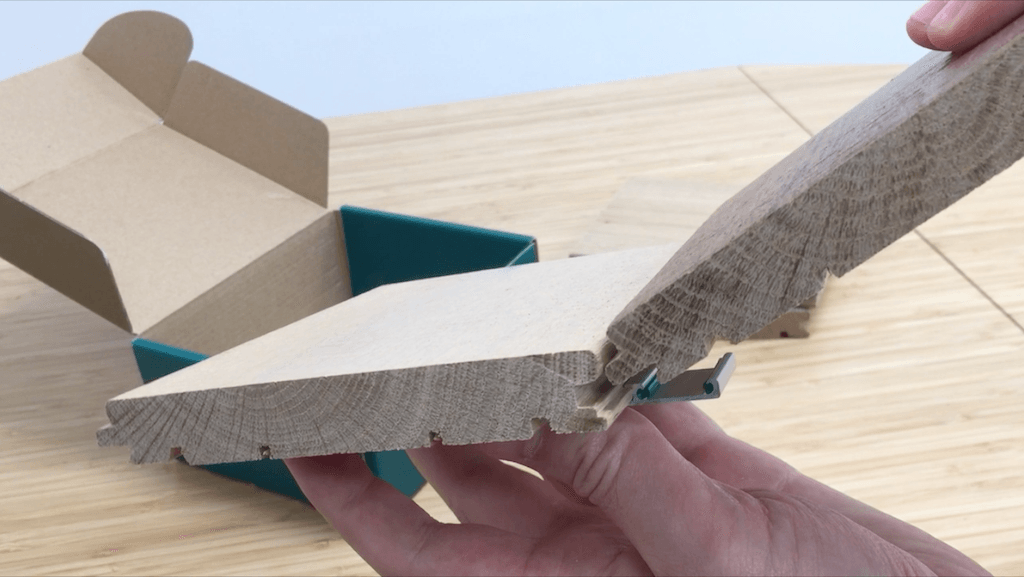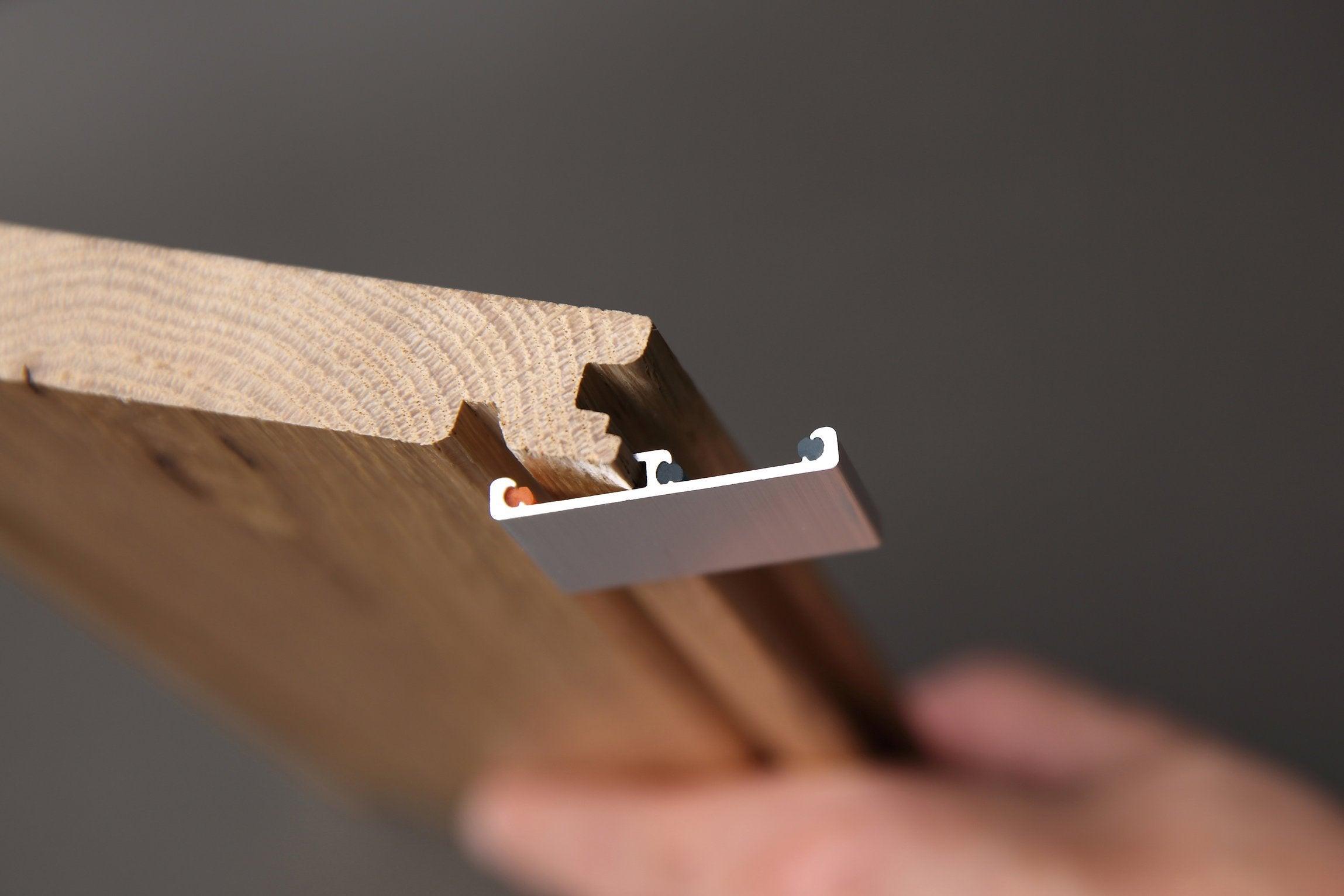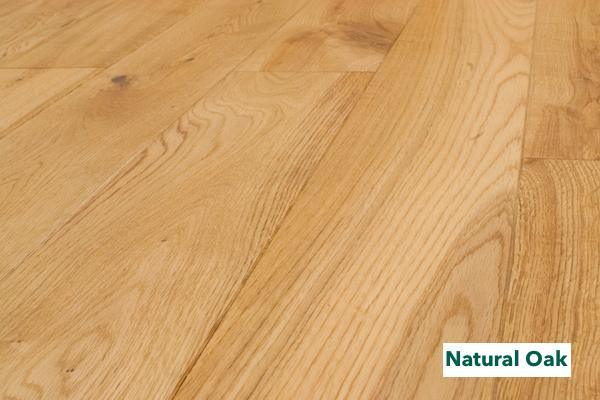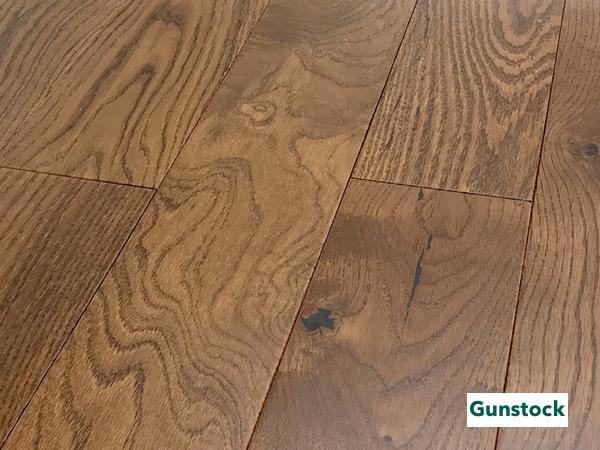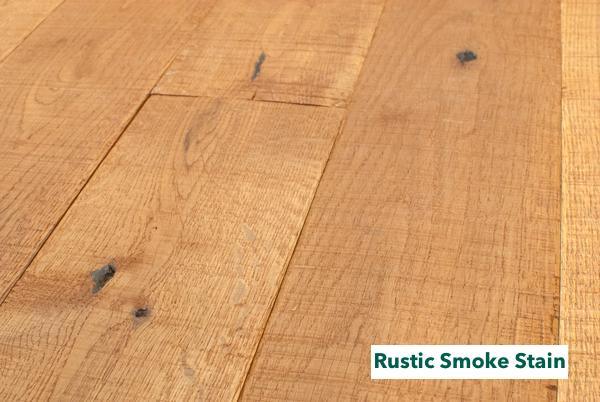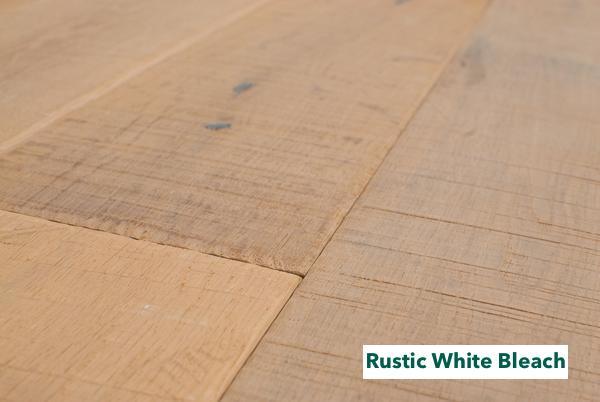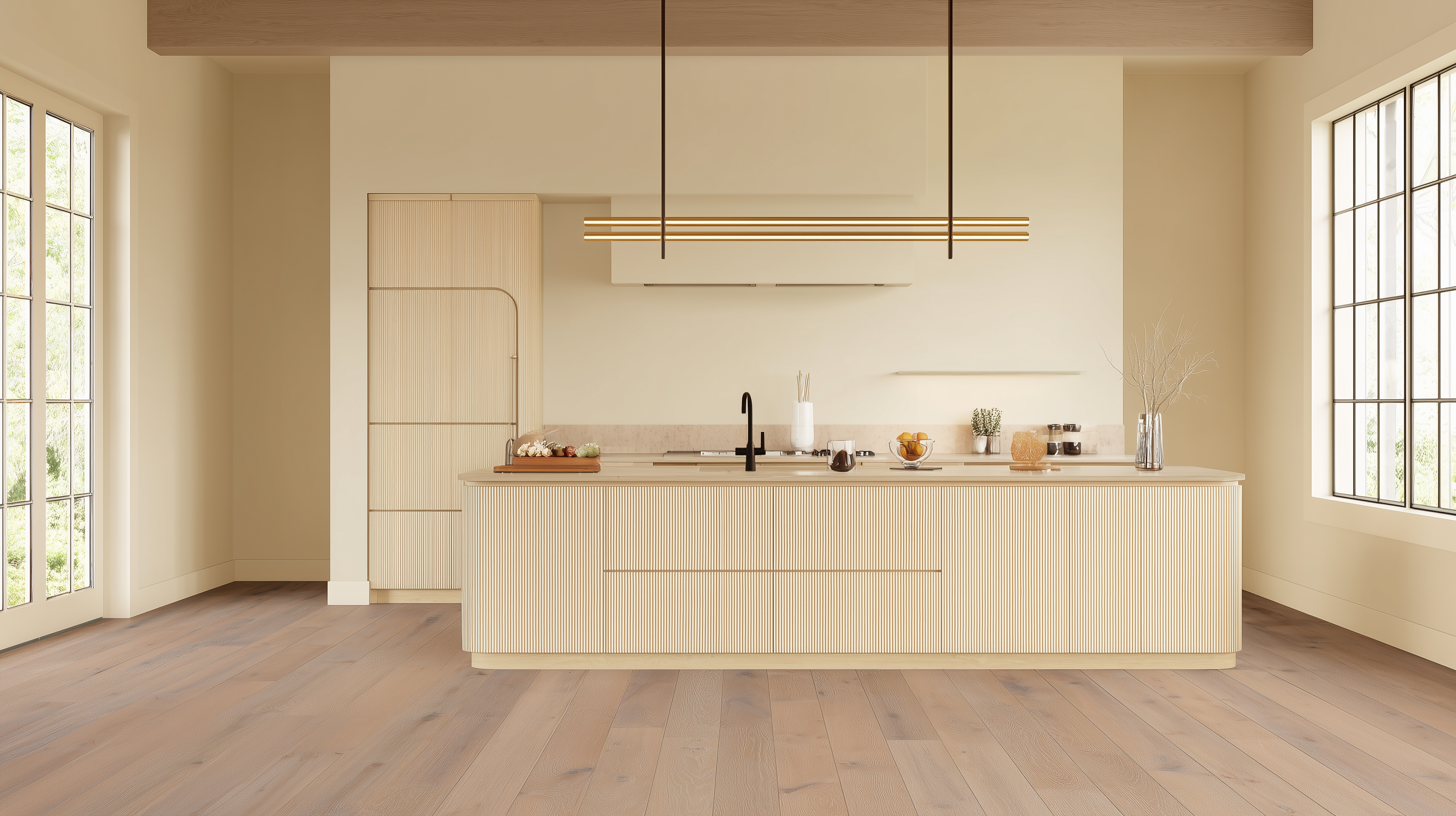Installing hardwood flooring is one of the fastest ways to upgrade both the look and value of your home. A well-laid oak, cherry, or maple floor instantly elevates a room, adding timeless beauty and long-lasting durability. Better yet, tackling the installation yourself can save you thousands in labor costs — especially if you’re using Easiklip’s clip-in system, which avoids the need for staplers, compressors, or messy adhesives.
That said, even the most enthusiastic DIYer will face challenges when it comes to tricky spots like radiators, corners, and irregular walls. These areas can make or break the final look of your floor, but with the right approach (and a few clever hacks), you can overcome them with confidence. Let’s walk through the most common obstacles and how to solve them like a pro.
Why Obstacles Make DIY Hardwood Installation Tricky
This feature comparing DIY and professional hardwood flooring installations explains that all you need is a miter saw, floor stapler, and compressor. That is, if you're installing conventional flooring. Easiklip Flooring is much easier to install - you won't need the stapler or compressor!
Unfortunately, going the DIY route also means you are likely to encounter trouble spots, or areas that have "obstacles" that make flooring installation a bit trickier.
Three of the most common obstacles you'll probably face are:
- Radiators,
- Corners, and
- Unnaturally shaped walls.
Fortunately, there are work-arounds that'll help you deal with each one.

Check Your Radiator Before You Begin
Invariably, working around your home’s radiator might prove to be the trickiest and most challenging part of this DIY. Yet before you start any work, now is the time to check that everything is working correctly with the radiator.
The last thing you want to do is to pull up your newly fixed floorboards after discovering your radiator needs fixing or replacing. A HomeServe Living guide to diagnosing common radiator problems outlines the different things you should check for.
Here's a quick list of the things your should check with your radiator before beginning a hardwood installation around it:
- the boiler and timer,
- the radiator valve,
- the lockshield valve, and
- the diverter valve.
If unsure, call a professional to check – it will be cheaper than tearing up the floor.
Fitting Hardwood Flooring Around a Radiator
Once you’re done scrutinizing your radiator, you can start working around it. An SFGATE article on laying wood floors around a radiator notes that the process will, in most cases, require you to remove the radiator first, especially if it is a cast-iron one.
An alternative will be to jack it up enough for you to slip the hardwood flooring underneath. Another work-around is to mark a rectangular perimeter encasing the base of the radiator, and using it to install the flooring around your home’s heating system.
Whichever option you take, give your radiator a final look-over just to make sure you didn’t damage anything while installing the flooring.
For some further help, take a look at this short video that will guide you through fitting your flooring around radiator pipes.
Cutting Boards for Corners the Right Way
Corners are common obstacles when installing flooring. Lay out the boards first without nailing them, making sure that the board you place approaching a given corner extends a few inches past the corner's edge then mark and cut accurately. This way you won’t fall short, which will require pulling up the floorboard or adding a smaller piece.
Dealing with Curved or Unnatural Walls
Another obstacle you might encounter is a curved or unnaturally shaped wall. In this case, push a piece of paper against the wall and cut it to match the curved shape. When you're done, lay out on a flat surface the number of boards that would sufficiently cover the curve. Place the cut out piece of paper over the laid out boards, trace the shape of the curve using a marker, and then cut each board along the trace. Afterwards, proceed as you would, but starting from the curved spot and working your way out.

Finishing If All Off With Moldings
When you've got the above trouble spots covered, you'll need to make sure that your floor is even throughout. In particular, you must check doorways or anywhere the floors of two rooms meet. This is where T-molding installation will come into play.
T-molding is one of the most common transitions in doorways, and is also used to join hardwood floors in large areas due to expansion gaps caused by expansion and contraction. With those gaps filled and the above obstacles cleared, you'll be well on your way to giving your home's floor a stunning facelift.
Conquer Obstacles, Create a Flawless Floor
Every flooring project comes with its challenges, but obstacles like radiators, corners, and curved walls don’t have to derail your DIY success. With careful planning, the right tools, and a bit of patience, you can navigate these tricky spots and still achieve a seamless, polished result.
Remember: the details matter. Taking the extra time to prep around radiators, mark your corners accurately, and trace curves properly ensures your new hardwood floor looks like it was installed by a pro. And when you finish it all off with clean moldings, you’ll have a floor that’s as functional as it is beautiful.
👉 Want to make your installation even easier? Easiklip solid oak floors use a patented clip system that snaps planks together—no glue, no nails, no fuss. Try it risk-free by ordering your sample pack today.
