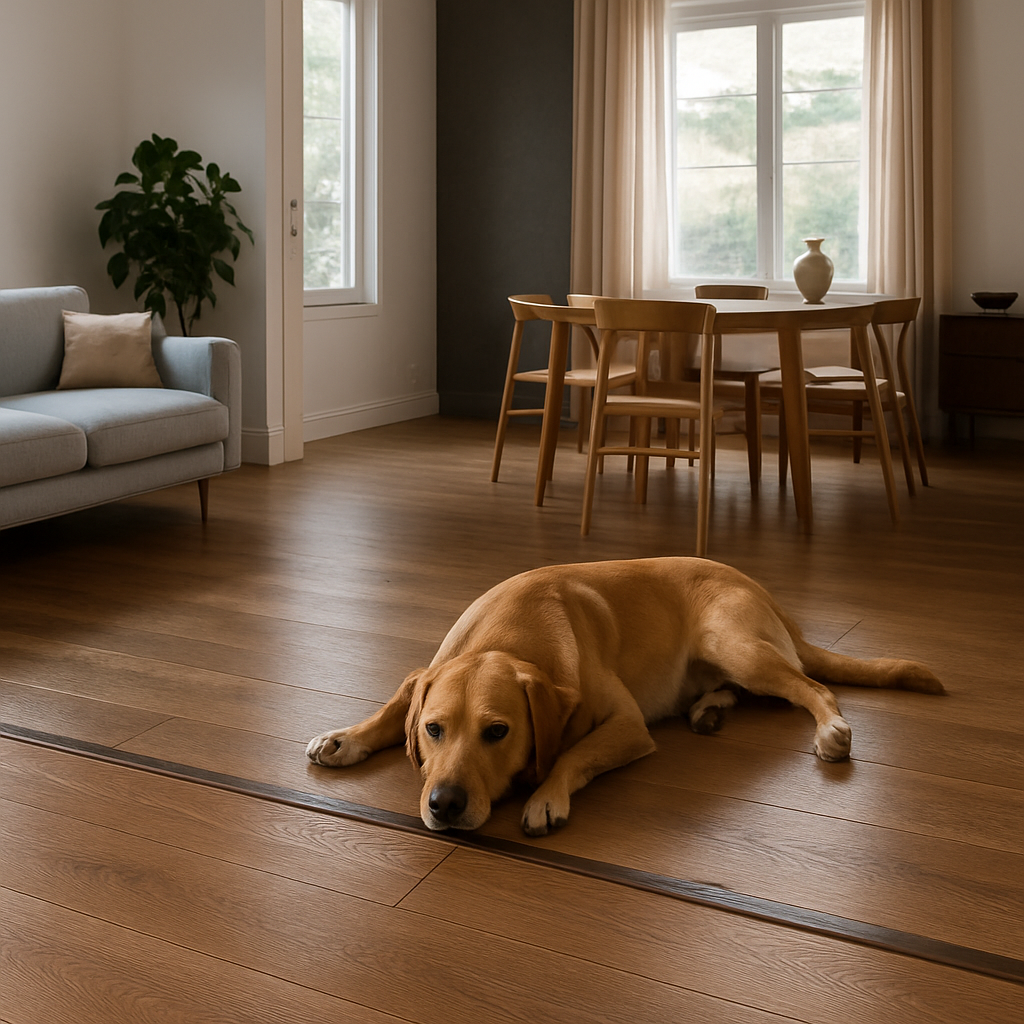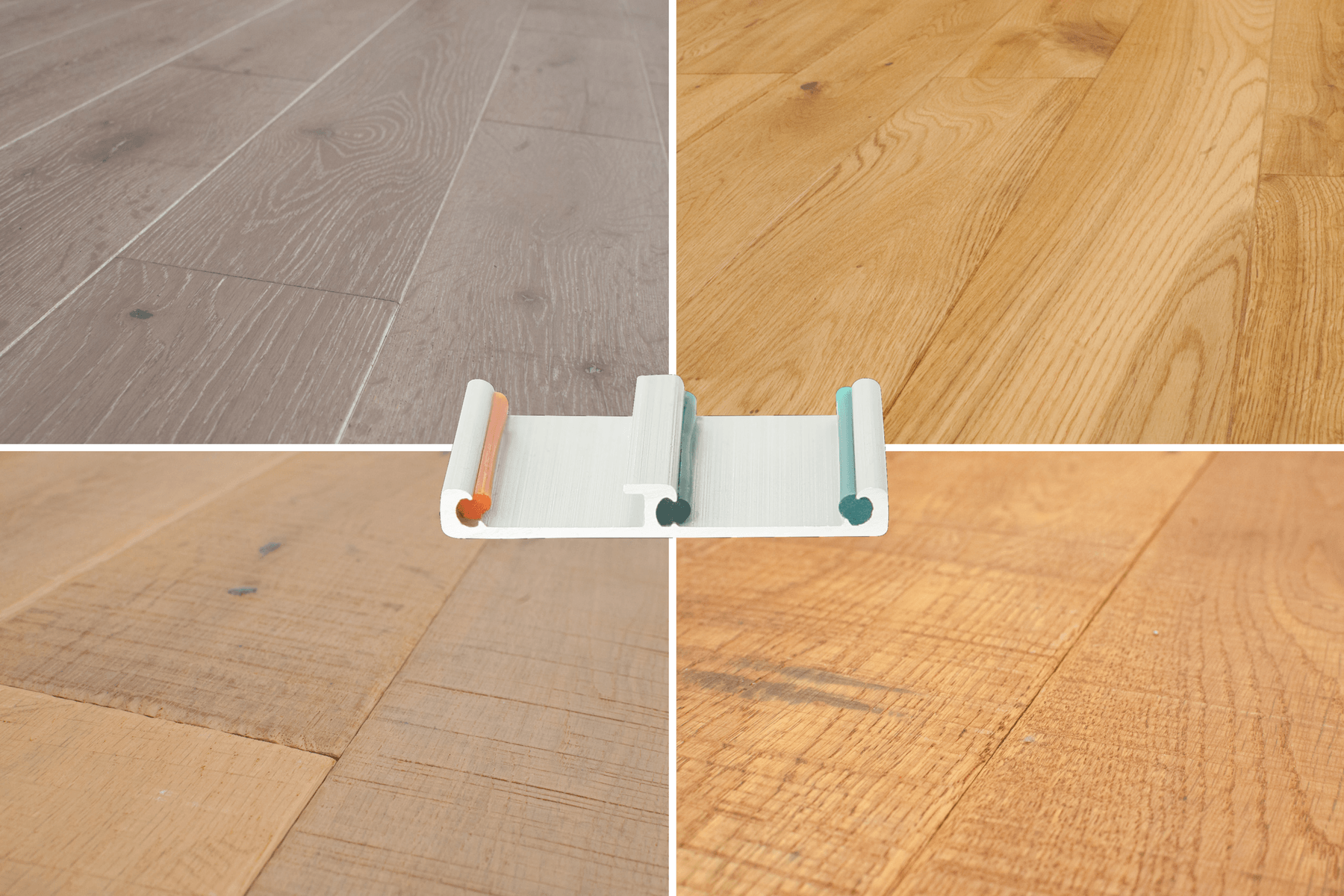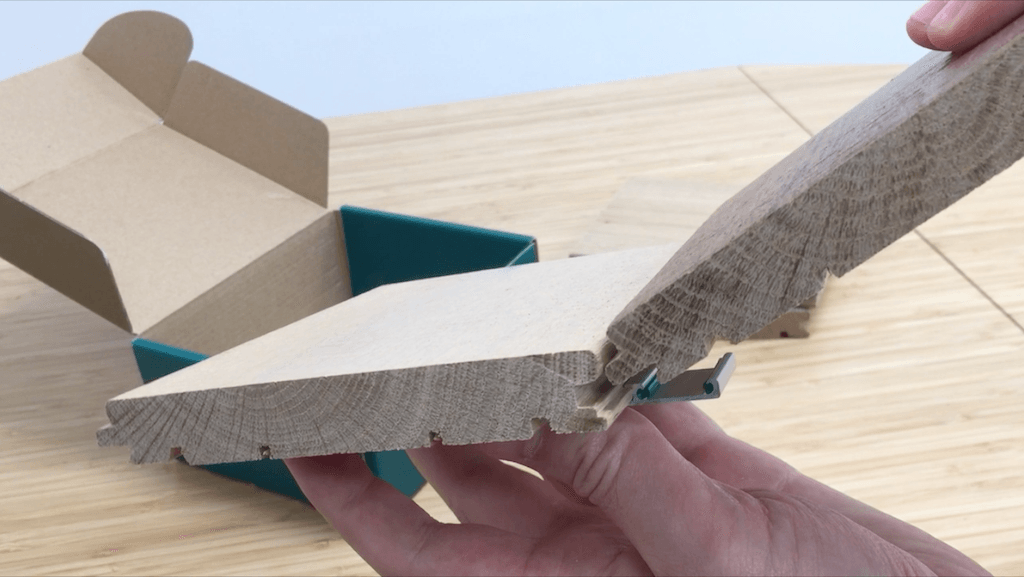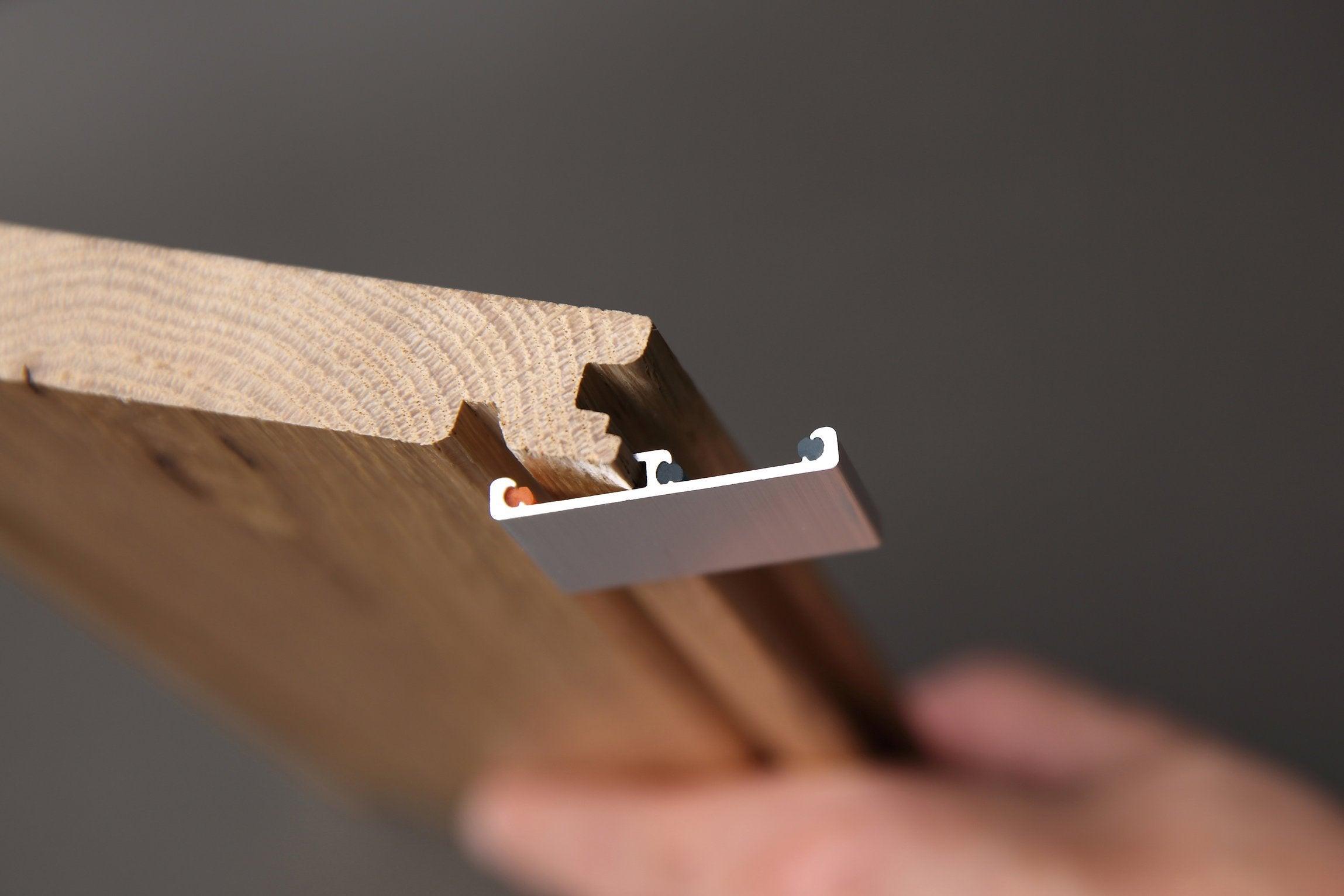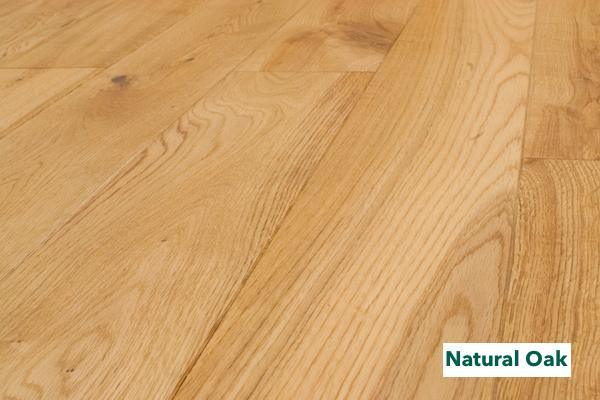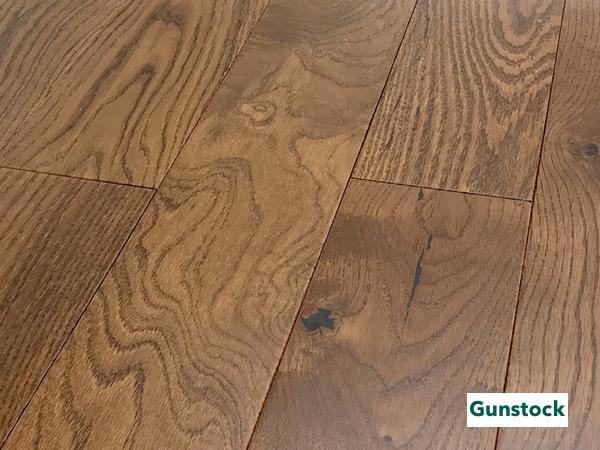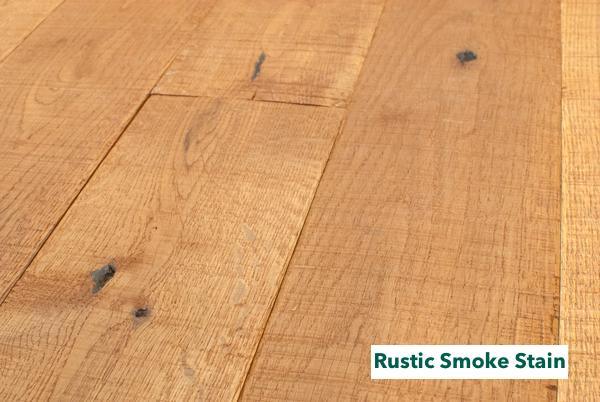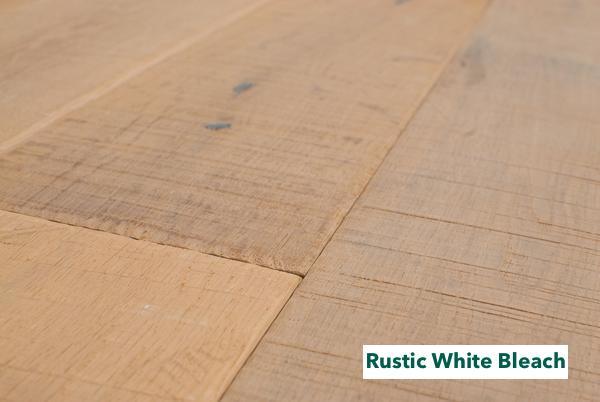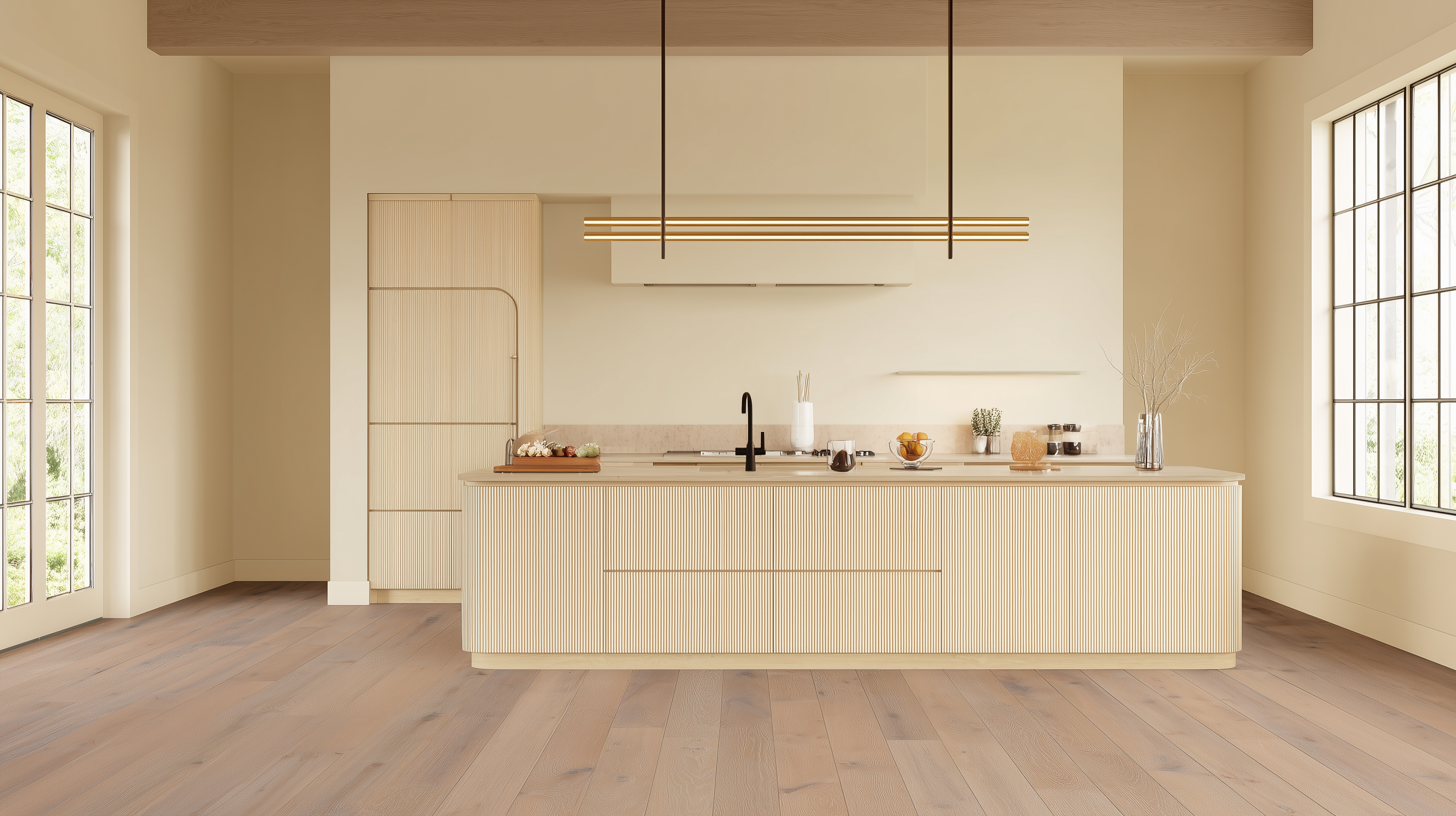The space between rooms should never interrupt the flow of your home. Done well, a T-molding hardwood floor transition disappears into the design, quietly balancing function and form. More than just a trim piece, T-molding protects expansion gaps, keeps foot traffic safe, and unifies flooring from room to room. But placement and installation matter. This guide walks you through when to use T-molding, how to color-match it to your hardwood, and the steps for a professional installation.
What Is T-Molding, and Why Does It Matter?
Hardwood and laminate floors require at least a 1¼ inch (3.2 cm) gap to allow for natural expansion and contraction due to seasonal changes in temperature and humidity. Covering this gap to create a trip-free, transition that is visually appealing is the job of T-molding.
Although the most common transition for T-molding is doorways, another function of T-molding is joining hardwood floors in large areas. Long runs of hardwood floors need to allow for expansion and contraction. Any floor longer than 40 feet (12.2 meters) should have an expansion gap, and this is where a T-molding would do the job.


Colour Matching T-Molding to Your Floor
It seems obvious: you want your t-moldings to match your hardwood flooring. However, like with your pre-finished solid hardwood flooring, there will be slight color variations from board to board. This is because wood is a natural material and like humans, each tree has different genes and therefor, different colors in its fibres. Only laminate floorings with printed-on finishes or wood flooring with painted finishes can be the exact same color throughout.
That is why t moldings are often sold as a "complimentary color" and not a direct color match. Having your moldings match the natural variations in your flooring exactly would be impossible.
For this reason, it's important to plan you moldings and place them in your flooring is such a way that they compliment the boards they are touching, or match them closely.
For example, if you are installing a t-molding in a doorway, first lay out all the flooring planks you intend to install leading up to the door. The floor plank that touches the t-molding should most closely match the color of the t-molding for the smoothest transition, so dig around in your boxes of flooring planks until you find one that matches best. Set it aside and make sure you use it when you get to the door. Your transition strip into the next room will be barely noticeable!
Different Types of Transitions Hardwood Floor Transitions
There are different types of molding for different flooring transitions. Here is a quick overview.
- Square Nose Molding – Also called an End Cap, when the flooring runs up to a vertical object where a base molding or quarter round molding won’t work such as a hearth, sliding glass doors or oversized thresholds, use this.
- Reducer Moldings – Used to transition from a hardwood floor to a lower floor such as vinyl or low pile carpet.
- T-Molding – The right piece for doorways of 48 inches or less.
You’ll want to use the right molding for the correct type of transition. This article will focus only on T-molding. Are you ready to start?
How to Install T-Molding Like a Pro
Before you jump into the project, you will need to gather a few tools and supplies. Here’s the list:
- Measuring Tape
- Tin Snips
- Power Saw or a Miter Saw
- Low-Residue Masking Tape
For the Glue Down Method:
For the Screw Down Method
Once you have gathered your supplies, let’s decide how you’ll attach it. There are a couple of ways to install your T-molding, screwing or gluing.
The Glue Down Method
Step 1 - Measure the width of the doorway between the floors. If your T-molding uses a metal track, measure and cut it with tin snips.
Step 2 – Always measure twice before cutting the T-molding strip. Use a miter saw or power saw for a cleaner cut.
Step 3 – Attach the metal track onto the bottom part of the “T.” It should snap in place. If not, add a dab of construction adhesive to hold it. The track should hold onto the T-molding securely.
Step 4 – Apply a thin bead of construction adhesive along the bottom of the gap between the two floors.
Step 5 – Press the T-molding into the gap firmly ensuring that the top of the molding rests firmly on each floor with no gaps. Do not glue the lips to the floor.
Step 6 – Use a damp cloth to remove any excess glue.
Step 7 – Place several large strips of painter’s tape across the T-molding to hold it down while the glue dries. Keep the tape in place overnight. Alternatively, you can weigh the molding down with a few heavy objects provided that no one trips over the obstacles.

The Screw-Down Method
Steps 1 and 2 – They are the same as for the glue down method above.
Step 3 – The track should have pre-drilled holes in the bottom. If not, drill three holes for the screws. Place the metal track into the gap. Make sure the spacing is even on each side. Attach the track using the pre-drilled holes as a guide.
Step 4 – Snap the T-molding into the track. It’s best to start at one end of the T-molding and work your way to the other end. Press it down to ensure that the lips of both sides of the molding rest on the floor.
If the track does not hold the molding securely, remove it and add a small bead of construction adhesive to the bottom. Press it back in place and follow step 7 above.
Installing Over Concrete
You will need to use the proper concrete bit and concrete screws.
Here is a quick video highlighting how to Install T-Molding transition on a hardwood floor.
Final Tips on Installing T-Molding
When connecting two floors or two rooms via a doorway, leave a 1¼ inch (3.2 cm.) gap for the T-Molding. Be sure to purchase the correct height and width of the molding. A molding that’s too high will make unsightly gaps and a tripping hazard. Always leave a gap between the base of the molding and the floors on each side. Don’t fill the void with caulk or glue. The voids allow for expansion and contraction between the T-molding and the floor.
If you can’t find a molding in the same finish as your floor, purchase unfinished molding and stain it yourself. The T-molding will give your floor a professional look, transitioning from one room to the next.
Want prefinished hardwood and matching moldings that blend effortlessly?
Explore Easiklip’s solid oak flooring collections — with click-together convenience and naturally elegant transitions.
Browse Flooring Options →

