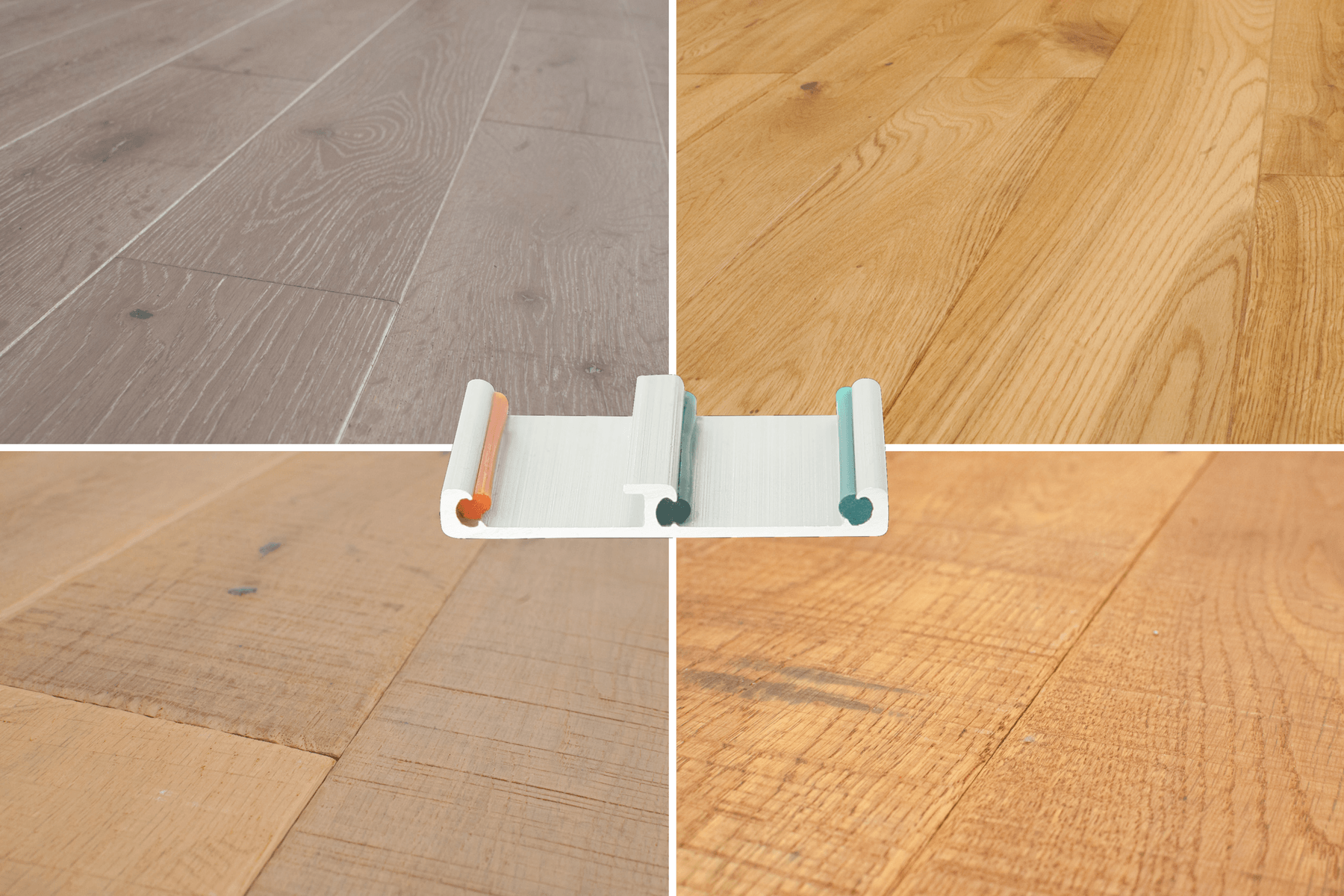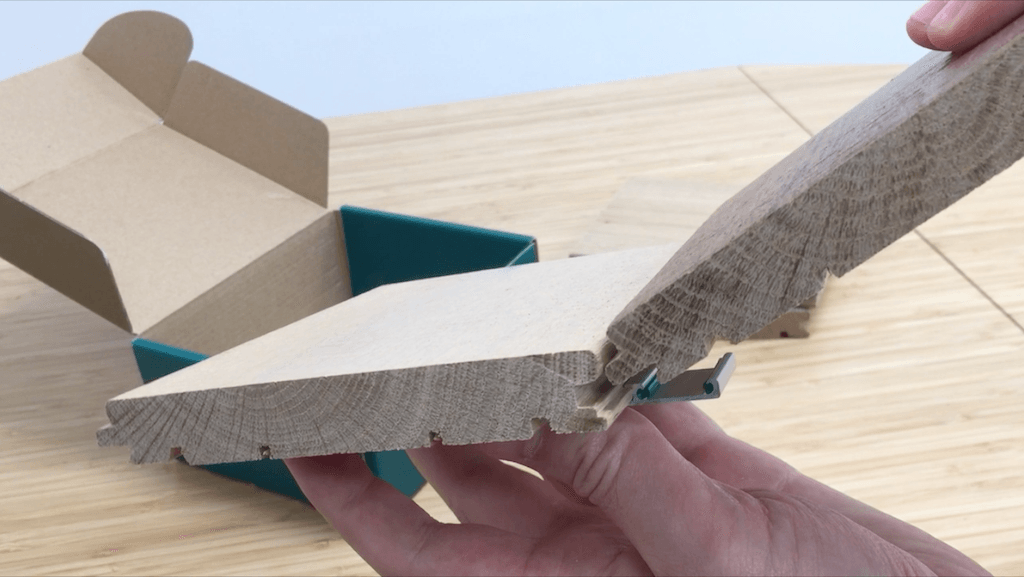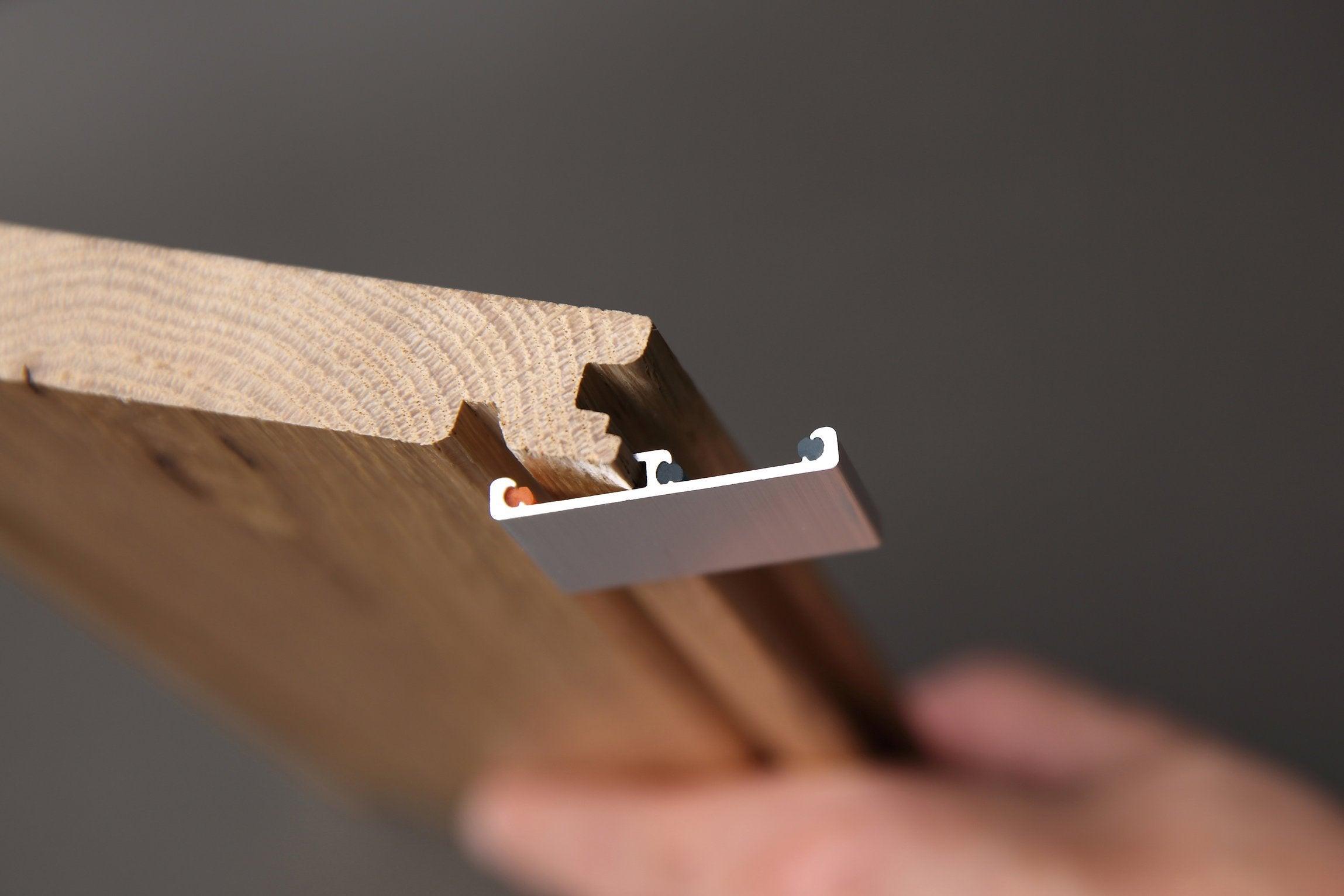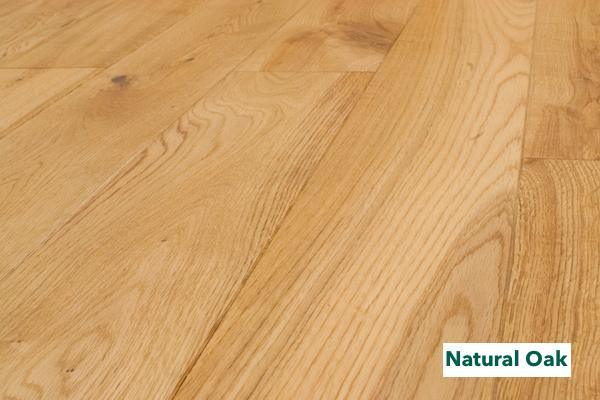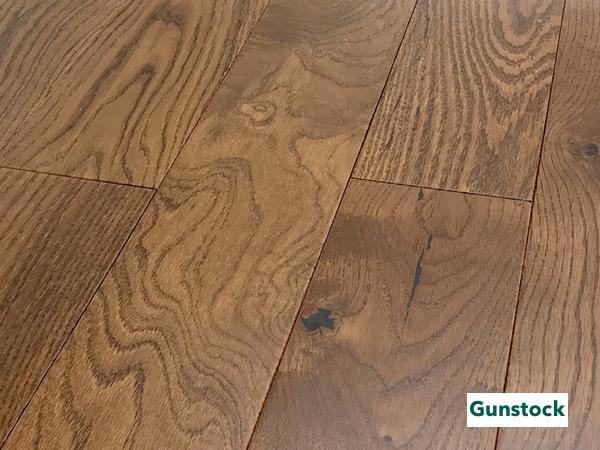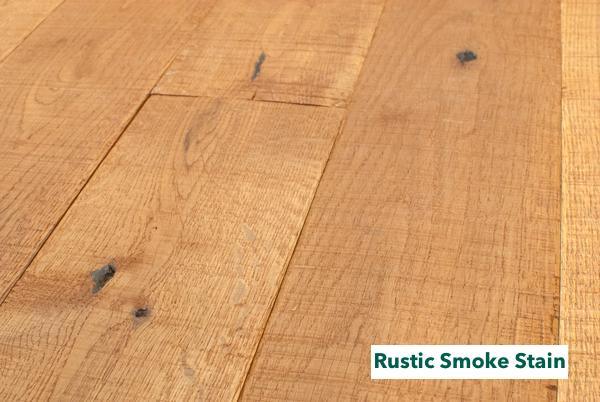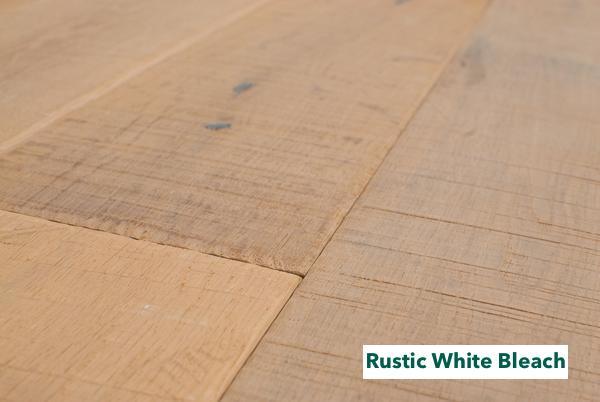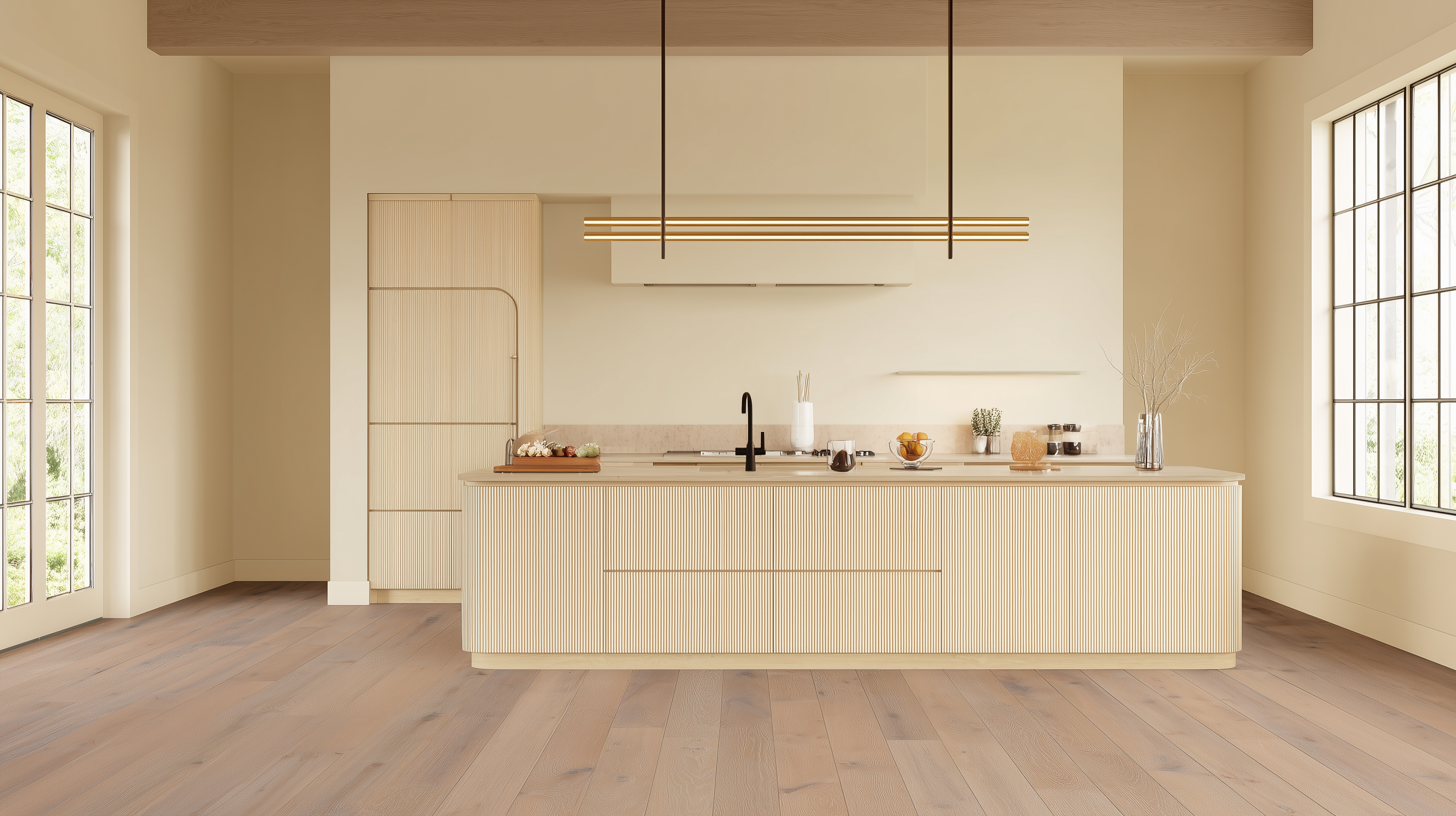A solid hardwood floor is only as good as the installation. And, a quality installation relies on having a level subfloor.
What good is a beautiful and expensive hardwood floor if it squeaks and creaks when you walk on it? What's worse is if boards start to stick up, buckle or warp.
But, not to worry if your subfloor is less than perfect. If you're wondering how to level your floor, you've come to the right place to learn about floor leveling techniques using self leveling compound and more for both wood and concrete subfloors.
The National Wood Flooring Association observes, “ there is a difference between a subfloor that's flat and one that's level. You can have a flat floor where all points are on the same plane, but it's not level. "For this article, we'll use flat and level interchangeably.
Before we jump into it, in the event that you're reading this because you plan to install hardwood below grade, definitely check out these 8 best basement wood flooring brands and options !
First, let's look at more reasons why subfloors must be level prior to installing the top flooring.
Why should you level a wood or concrete subfloor?
Do you need a subfloor underneath your hardwood floor? The answer is yes because most home floors sit on top of wood joists or a concrete slab. They are usually not perfectly level. It's quite common for it to have a fraction of an inch slope across the room. Usually, it's unnoticeable.
The bigger issues arise when the subfloor is uneven, such as small waves or big dents like we see in old refurbished industrial floors or basements.
Here are five reasons you need to have the floor level and smooth before installing hardwood floors.
1. A Level Hardwood Floor Requires A Level Subfloor
Hardwood is inflexible by nature. Along with the natural beauty, it’s why we choose it for our floors. Imperfections in the subfloor will transfer to the finished floor in the form of dips, humps, or separated edges. They can be a dangerous tripping hazard and make the finished floor look bad.
Just as a house needs a level foundation, so does a quality hardwood floor.
2. Hardwood Floors Install Faster
Installing a hardwood floor is an advanced DIY project. Trying to lay the floor over an uneven surface will make the job even more difficult and frustrating.
Whether you hire an expert or DIY, working on a level subfloor will save you time and money.
3. A Level Floor Looks Professional
Everyone appreciates a smooth floor with tight seams. It is the mark of a pro whether you paid to have it done or you did it yourself. It’s a real sense of accomplishment to stand back and see straight boards across the entire floor without waves or unsightly bulges.
A gloss or semi-gloss finish will magnify imperfections of an uneven floor. It’s critical to the finished product to have the subfloor flat.
4. A Perfect Hardwood Floor Increases the Home’s Value
It doesn’t matter if you plan to spend the rest of your life in the home or you plan to sell. Hardwood floors, when installed correctly, will increase the value. If you plan to move and the floors are uneven, buyers may walk away or ask for a lower price.
Should you need to take an equity loan, the floor is part of the consideration when estimating the value of your home.
5. Save Money Now and Later
A flat, level subfloor saves money upfront by reducing the labor and time it takes to install the hardwood floor.
It will also save money down the road with lower maintenance and repair problems. Uneven subfloors cause buckling that can warp edges or kick up an end. If the floor doesn’t lay smooth, it will creak and groan like a haunted house. Repairs can be costly and create an uneven look because newer boards won’t match.
A hardwood floor is a significant investment. Protect it by starting with a level subfloor.
Various Techniques for Levelling Floors
Most flooring experts will tell you that the maximum tolerance on a subfloor is 3/16” over a ten-foot span. You should correct any imperfections such as dips and mounds that are higher or lower.
There are a few ways to level a subfloor depending upon the type of material and the severity of the problem. The most severe is a sunken concrete slab. Many homes sit on a concrete slab poured directly on a prepared gravel bed. Sometimes the foundation can settle too much causing a portion of the floor to sink and crack inside the home.
To level a slab from below, specialists will use equipment to raise it then inject a foam type of material or a cement mixture (called mudjacking) to raise and support it.

However, most problems are not that bad. Repairs and leveling are much easier because you only work on the surface.
How Do I Level An Unlevelled Floor?
An unleveled subfloor can come in two varieties: concrete or wood. We'll go over both here:
How Do You Level A Concrete Subfloor
Before you start getting dirty, note the specific surface variance tolerance for your brand of wood flooring. For Easiklip Flooring, variance less than 0.18" within a 120" radius will be fine and will easily be smoothed out by your underlayment.
Subfloors are typically concrete, plywood or particle board. Here are three methods to tackle unlevel floor problems.
1. Screeding Using a Self-Leveling Compound
Screeding is a process that uses a self-leveling compound to fill in the uneven areas of the floor creating a smooth, flat surface.
The material is also called self-leveling concrete, concrete floor leveling compound, latex leveling compound, or self-leveling underlayment. It comes as a powder then mixed with water to a batter-like consistency. Mostly used on concrete floors it also works on plywood floors.
As a small aside, if you're planning on installing hardwood floors over concrete, you may want to learn about the 3 recommended methods.
Because it spreads like pancake batter, it flows into dips, holes, and cracks. Any surface ripples from screeds or trowels will vanish within minutes while it’s still liquid.
We’ll get into the preparation and how to use it in a minute. Or you can jump to "How To Level A Concrete Subfloor"
2. New Plywood To Replace Damaged Wood
Sometimes, all the floor needs are new plywood sheets for the subfloor. Water damage and age can warp or rot subfloors. If the supporting stringers are in good shape, this is a relatively quick and easy fix.
In some cases, plywood can install directly over concrete, as long as the concrete is level and smooth. The plywood becomes the new subfloor with the hardwood floor laying on top. You’ll need to drill through the wood and into the concrete to fasten it down. Plywood can usually span slight imperfections and waves in the concrete, but check to see each 4x8 sheet is level and the same height across the floor.
3. Grinding Down High Spots
It is possible to grind high spots on concrete if there are only a few humps. You can rent a concrete grinder for $150 to $200 per day. If grinding a few spots eliminates having to spend the money and time to use a floor leveling compound, then it should pay for itself, at least in time saved.
How Do You Level A Wood Subfloor?
Like grinding a concrete floor, you can also sand or plane wood floors. Typically, it is the joists under the plywood subfloor that you’ll plane to level the floor.
Here’s a video demonstration of how to plane and level the joists. If you’re building a floor from the joists up, this technique will save you a lot of time and aggravation later.
For raised seams between sheets of plywood, use a belt sander or angle grinder to sand down high spots. Run a level across the joint to determine when it’s smooth and level.
How To Level a Concrete Floor
Quality preparation is vital to a quality finished floor. It’s easy to do if you follow the instructions and have the right tools.
There are two parts to leveling a concrete floor:
- Preparation and
- Adding the compound
Part 1 - Prepping The Concrete Floor
- Sweep to remove loose dirt and particles.
Tip: lightly spray with water using a plant spray bottle to reduce flying dust. If you vacuum, use only an industrial-type vacuum.
- If there is any grease, you’ll need to use a degreaser to remove it before leveling. Also, patch any deep holes with concrete patch and allow it to dry.
- Check to see the maximum permitted thickness of your compound. Most have a maximum thickness of 6 mm or ¼”. Dips or holes greater than that need to be filled with a concrete repair or filler.
- Check the depth of dips and holes by placing a spirit level across the hole. Use a steel ruler to measure the depth from the bottom of the gap to the bottom of the level.
- Determine the slope. To do this, you’ll want the longest level you can find. Otherwise, lay a very straight metal bar or wood board on the floor and place a level on top. If the level is in the bubble, you’re ready to go. If the bubble is off, raise the low end until it’s level. Now measure the gap between the floor and the level.
- Sealing the floor. Before you can lay down floor leveling compound, you need to seal it with a diluted PVA (Poly Vinyl Adhesive) mix or an acrylic sealer. Follow manufacturer’s instructions to brush it on the floor. Make sure it’s dry before working with the leveling compound.
Now that the floor is prepped you’re ready to add the compound
Part 2 – Adding The Mixture
How much floor leveling compound do you need?
Here’s the math to calculate the amount of compound to buy.
- Work out the square feet or meters using Length x Width = Total Square Area.
- Determine the average thickness needed to cover the floor from measurements you took using the steel ruler and level.
- Read the manufacturer’s recommendations. For example, a 25 kg. (55 lb) bag of a compound states it will cover 5m2 (54 sq ft) at an average thickness of 3 mm (1/4 in). If you're covering a 12 m2 (129 sq ft) area, you’ll need three bags.
How thick can you apply self leveling compound?
Most floor leveling compounds have a maximum thickness of 6 mm or ¼”. But check your packaging and labels for instructions. Dips or holes in your concrete floor that are greater than that need to be filled with a concrete repair or filler.
Mix and Apply Your Floor Leveling Compound
Once you’ve prepped the floor, and know how much you need, here are the next steps.
- Mix batches of the compound in a bucket. It’s messy so be sure to mix outdoors on a protective tarp or plastic sheet. Always use protective gear such as long clothing, rubber gloves, and goggles.
Pro Tip: It’s best to have two people working together, one mixing and one levelling because it sets up quickly.
- Pour from the low end to the high end, working your way out of the room.
- If you need to add a second layer of self-leveling compound, you’ll need to prime it again.
This video demonstrates how to use a long straight board to pull and level the material over a large area.
List of Materials and Tools
Following are the list of tools and materials needed to level a concrete floor.
Tool List
- Personal protection: Knee pads, filter mask, protective clothing such as coveralls, safety glasses, and rubber gloves
- Soft bristle broom
- Dustpan and brush
- Plant mister or spray bottle for water
- Spirit level (I-beam level) 600 mm or longer (2 ft. or longer)
- Tape Measure
- Steel ruler for measuring the depth of holes or dips. (more accurate than a tape measure)
- Paintbrush 100mm or 4 inch
- Heavy duty drill 800w or more
- Spiral mixer attachment for a drill
- Gauging Trowel
- Flat edge plaster trowel
- Spiked roller for large areas
Materials List
- Self-leveling compound
- PVA (poly-vinyl adhesive)
- Concrete floor repair compound
- Degreasing agent
- Batten and masonry nails
- Tarp or plastic sheet
- Clean water
Important Health and Safety Advice
Floor leveling compound is very alkaline. Do not inhale it, avoid getting it on your skin or in your eyes.
- Keep a tidy work area
- Make sure tools are clean and in good condition
- Provide adequate ventilation
- Always use a face mask and eye protection when working with floor leveling compound
- Follow the manufacturer’s instructions for use and disposal.
- Use protective clothing and gloves. Immediately wash off any compound if it contacts your skin.
- Keep kids, pets, and food away while working with leveling compound.
What Is The Cost To Level A Concrete Floor?
A 50 lb. bag of compound costs about $ 50. At a pourable consistency, a 50 lb (22.7 kg) bag will provide 0.50 cu ft (14 L) of material.
If you require a 1/4 "(6.4 mm) thick surface, each 50 lb. (22.7 kg) bag will cover approximately 25 sq ft (2.3 m2). That's $ 2 per sq. Ft. For the compound alone.
Floor primer costs about $ 30 per gallon and will cover 400 sq ft (37.2 m2). If you need to buy or rent tools, that will add to your cost.
If You Can't Level The Floor What Are Your Options?
If you don't want to or cannot afford to level the floor, your only options are flexible floor coverings like vinyl or carpet. You'll see and feel the uneven floor underneath and won't do much to conceal them.
Snap together laminate flooring will only work in some areas. Where there are significant dips or humps, the pieces will eventually come apart, if you can even get them together in the first place. Another alternative is interlocking rubber matting.
If you're looking for the best flooring for uneven floors, we recommend that you install a thick pad and carpet.
Bridging the Gap Between Floors
Another area to consider is the floor transitions for uneven floors. Sometimes called a threshold, it is a strip of wood or metal that bridges the gap between two different floor surfaces such as a room with carpeting that ends at a hallway with wood flooring. If you want to make a transition, check out this article, “How to Install a Transition on Uneven Floors.”
A Beautiful Hardwood Floor Starts with a Flat Subfloor
Dialing in subfloor flatness (within about 3/16 in. over 10 ft) prevents squeaks, gaps, and premature wear. Whether you level a concrete subfloor with self-leveling compound or true up a wood subfloor by planing joists and sanding seams, the payoff is a quiet, professional-looking floor that boosts home value and cuts future repairs.
Ready to install without glue or nails once your subfloor is flat? Explore Easiklip’s solid oak floating floors—clip together, prefinished, and designed for DIY speed and precision.
👉 Order samples: https://easiklip.ca/pages/order-samples
👉 See collections: https://easiklip.ca/collections/all





























